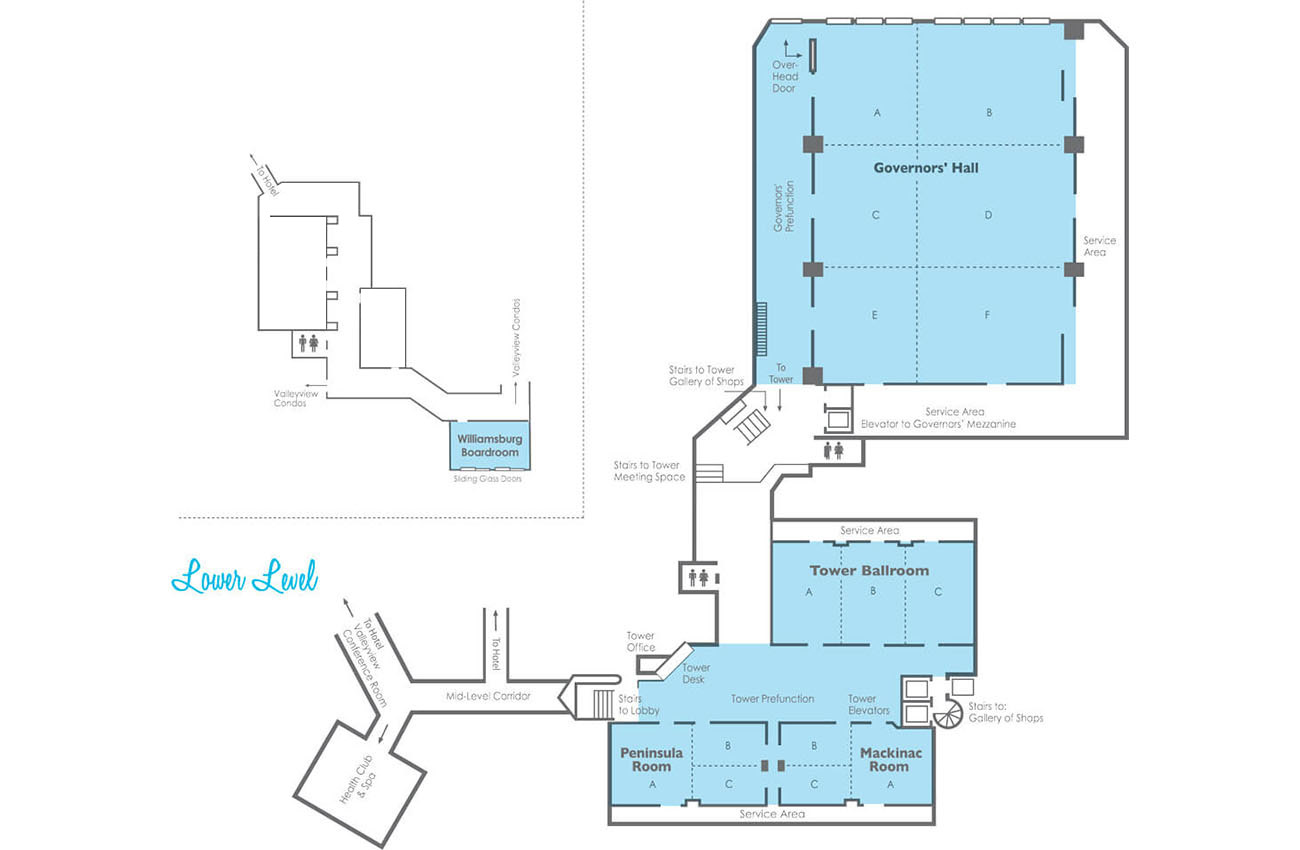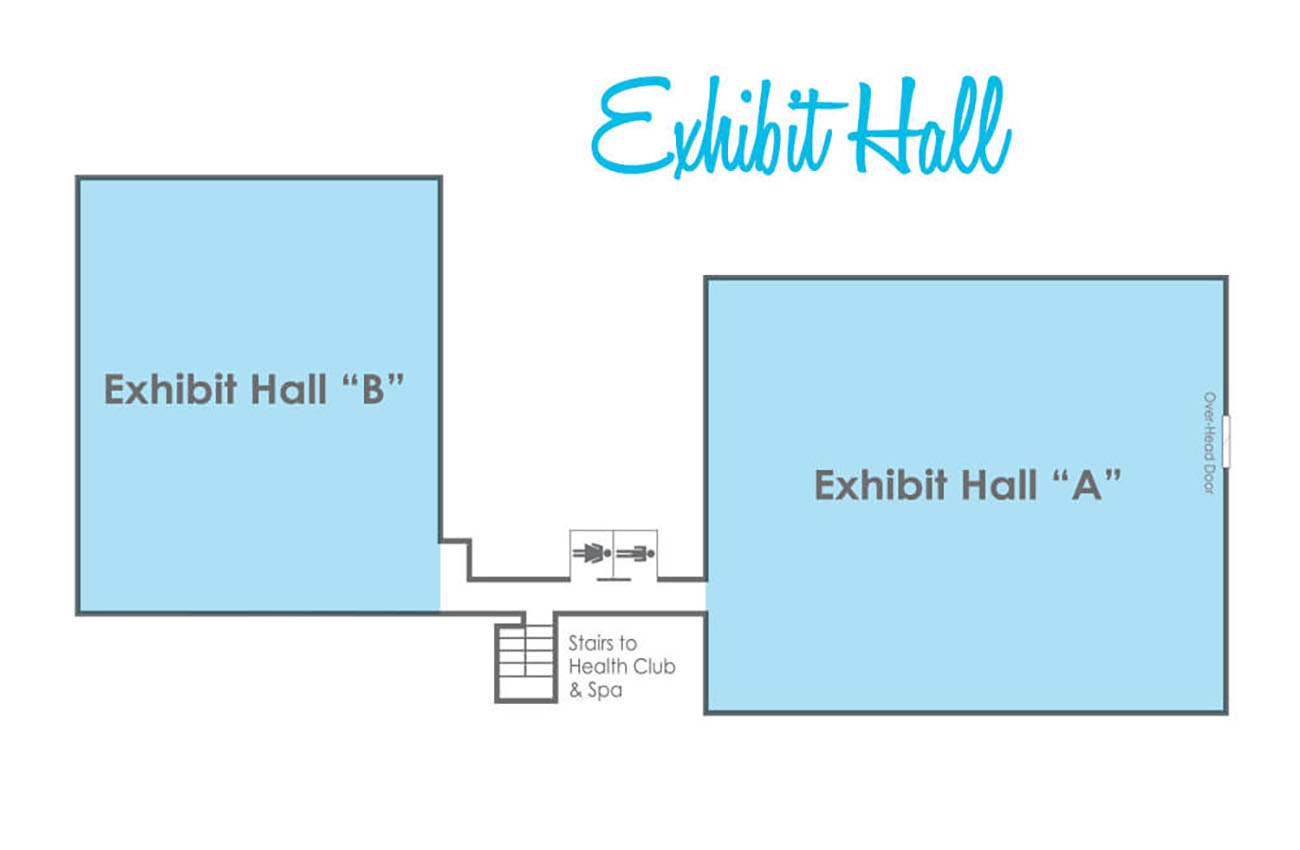Purchase a Gift Card
Give the gift of Grand Traverse Resort and Spa this holiday season! Resort gift cards can be used towards accommodations, dining, spa, golf, and more. Click below to learn how to purchase.
Have a group/offer code?
Click hereenter your group/offer code here
Go back to formBring your meeting to life with a 900-acre backdrop featuring rolling greens, woodlands, orchards, vineyards, and pristine Lake Michigan shoreline. At Grand Traverse Resort and Spa, we balance 86,500 square feet of versatile meeting space with three championship golf courses, an award-winning spa, and other on-site amenities like a private beach club and a 100,000-square-foot health club.
Venue Map & Capacity Request For ProposaL View Sales Brochure
With more than 20 unique indoor and outdoor venues, the Resort can easily accommodate groups of 10 to 2,500. We understand that the details matter, which is why we have an experienced team to assist with your meeting planning. Whether planning a large corporate meeting or a small company retreat, browse our diverse venue options to find the space that works best for your event.
Located just off the Grand Lobby, the Michigan Ballroom has space for up to 800 meeting attendees and also features a 2,300-square-foot pre-function area.
Request for Proposal| venue | dimensions | sq. ft. | ceiling ht | theater room | classroom | u-shape | banquet | exhibits | hollow square | rec style | conf style |
|---|---|---|---|---|---|---|---|---|---|---|---|
| Michigan Ballroom | 110' x 84' | 9,240 | 14' | 1000 | 500 | -- | 600 | 56 | -- | 800 | -- |
Located just off the Grand Lobby, the Michigan Ballroom has space for up to 800 meeting attendees and also features a 2,300-square-foot pre-function area.
Request for Proposal| venue | dimensions | sq. ft. | ceiling ht | theater room | classroom | u-shape | banquet | exhibits | hollow square | rec style | conf style |
|---|---|---|---|---|---|---|---|---|---|---|---|
| Michigan Prefunction | 24' x 96' | 2,304 | 14' | --- | --- | --- | --- | 12 | --- | 100 | --- |
| venue | dimensions | sq. ft. | ceiling ht | theater room | classroom | u-shape | banquet | exhibits | hollow square | rec style | conf style |
|---|---|---|---|---|---|---|---|---|---|---|---|
| Executive Boardroom | 24' x 18' | 432 | 12 | -- | -- | -- | -- | -- | -- | -- | 15 |
These side-by-side rooms are perfect for mid-size meetings and breakout sessions and are conveniently located near our Gallery of Shops.
Request for Proposal| venue | dimensions | sq. ft. | ceiling ht | theater room | classroom | u-shape | banquet | exhibits | hollow square | rec style | conf style |
|---|---|---|---|---|---|---|---|---|---|---|---|
| Council Room | 39' x 30' | 1,170 | 12' | 125 | 70 | 42 | 80 | -- | 54 | 90 | 34 |
These side-by-side rooms are perfect for mid-size meetings and breakout sessions and are conveniently located near our Gallery of Shops.
Request for Proposal| venue | dimensions | sq. ft. | ceiling ht | theater room | classroom | u-shape | banquet | exhibits | hollow square | rec style | conf style |
|---|---|---|---|---|---|---|---|---|---|---|---|
| Director's Room | 39' x 30' | 1,170 | 12' | 125 | 70 | 42 | 80 | -- | 54 | 90 | 34 |
Have the classic “Up North” meeting experience in this boardroom accented with warm wood, high-end accents, and a cozy fireplace.
Request for Proposal| venue | dimensions | sq. ft. | ceiling ht | theater room | classroom | u-shape | banquet | exhibits | hollow square | rec style | conf style |
|---|---|---|---|---|---|---|---|---|---|---|---|
| Northwoods Boardoom | -- | 1,336 | -- | -- | -- | -- | 20 | -- | -- | -- | 20 |
Enjoy a little downtime in the Manitou Hospitality Room, which features a wet bar, flat screen TVs, and seating.
*Please note the room does not currently have a pool table.
| venue | dimensions | sq. ft. | ceiling ht | theater room | classroom | u-shape | banquet | exhibits | hollow square | rec style | conf style |
|---|---|---|---|---|---|---|---|---|---|---|---|
| Manitou Hospitality | -- | 1,004 | -- | -- | -- | -- | -- | -- | -- | 30 | -- |
With 20-foot ceilings, a pillar-less design, and state-of-the-art technology, the newly remodeled Governors’ Hall is perfect for conferences and elegant events.
Request for Proposal| venue | dimensions | sq. ft. | ceiling ht | theater room | classroom | u-shape | banquet | exhibits | hollow square | rec style | conf style |
|---|---|---|---|---|---|---|---|---|---|---|---|
| Governors' Hall | 168' x 115' | 19,320 | 20' | 2,250 | 1,200 | -- | 1,500 | 140 | -- | 2,500 | -- |
With 20-foot ceilings, a pillar-less design, and state-of-the-art technology, the newly remodeled Governors’ Hall is perfect for conferences and elegant events.
Request for Proposal| venue | dimensions | sq. ft. | ceiling ht | theater room | classroom | u-shape | banquet | exhibits | hollow square | rec style | conf style |
|---|---|---|---|---|---|---|---|---|---|---|---|
| Governors' Prefunction | 168' x 30' | 5,376 | 20' | -- | -- | -- | -- | 22 | -- | 500 | -- |
These adjacent ballrooms are located on the lower level of the Resort, and can each be divided into three separate spaces based on your meeting needs.
Request for Proposal| venue | dimensions | sq. ft. | ceiling ht | theater room | classroom | u-shape | banquet | exhibits | hollow square | rec style | conf style |
|---|---|---|---|---|---|---|---|---|---|---|---|
| Mackinac Room | 64' x 33' | 2,145 | 12' | 210 | 120 | 60 | 130 | 16 | 78 | 300 | 58 |
These adjacent ballrooms are located on the lower level of the Resort, and can each be divided into three separate spaces based on your meeting needs.
Request for Proposal| venue | dimensions | sq. ft. | ceiling ht | theater room | classroom | u-shape | banquet | exhibits | hollow square | rec style | conf style |
|---|---|---|---|---|---|---|---|---|---|---|---|
| Peninsula Ballroom | 64' x 36' | 2,145 | 12' | 210 | 120 | 66 | 130 | 16 | 78 | 300 | 58 |
Our second largest ballroom, the Tower Ballroom, is a versatile space with six possible configurations and a 2,700-square-foot pre-function area.
Request for Proposal| venue | dimensions | sq. ft. | ceiling ht | theater room | classroom | u-shape | banquet | exhibits | hollow square | rec style | conf style |
|---|---|---|---|---|---|---|---|---|---|---|---|
| Tower Ballroom | 90' x 51' | 4,770 | 12' | 500 | 300 | 80 | 300 | 34 | 126 | 500 | 80 |
Our second largest ballroom, the Tower Ballroom, is a versatile space with six possible configurations and a 2,700-square-foot pre-function area.
Request for Proposal| venue | dimensions | sq. ft. | ceiling ht | theater room | classroom | u-shape | banquet | exhibits | hollow square | rec style | conf style |
|---|---|---|---|---|---|---|---|---|---|---|---|
| Tower Prefunction | 90' x 30' | 2,700 | 12' | -- | -- | -- | -- | 16 | -- | -- | -- |
Our spacious tennis facilities easily transform into the perfect exhibit space, with room for over 200 booths.
Request for Proposal| venue | dimensions | sq. ft. | ceiling ht | theater room | classroom | u-shape | banquet | exhibits | hollow square | rec style | conf style |
|---|---|---|---|---|---|---|---|---|---|---|---|
| Exhibit Hall "A" | 150' x 120' | 18,000 | 25' x 35' | 2,000 | 1,200 | -- | 1,500 | 140 | -- | -- | -- |
Our spacious tennis facilities easily transform into the perfect exhibit space, with room for over 200 booths.
Request for Proposal| venue | dimensions | sq. ft. | ceiling ht | theater room | classroom | u-shape | banquet | exhibits | hollow square | rec style | conf style |
|---|---|---|---|---|---|---|---|---|---|---|---|
| Exhibit Hall "B" | 110' x 120' | 12,000 | 25' x 35' | 1,300 | 1,000 | -- | 1,000 | 80 | -- | -- | -- |
| venue | dimensions | sq. ft. | ceiling ht | theater room | classroom | u-shape | banquet | exhibits | hollow square | rec style | conf style |
|---|---|---|---|---|---|---|---|---|---|---|---|
| The Plaza | 45' x 100 | Outdoor | x | 500 | 250 | x | 500 | 47 | x | yes | yes |
At the heart of the Resort complex is the Pavilion, a permanent tented venue complete with a bar and space for mingling among the gardens.
Request for Proposal| venue | dimensions | sq. ft. | ceiling ht | theater room | classroom | u-shape | banquet | exhibits | hollow square | rec style | conf style |
|---|---|---|---|---|---|---|---|---|---|---|---|
| The Pavilion | -- | 8,000 | -- | -- | -- | -- | 200-400 | -- | -- | 650 | -- |
Enjoy bay breezes and stunning sunsets at the Beach Club Deck. Our private Beach Club is home to an outdoor pool and hot tub, Fin’s Sandbar, and, of course, exclusive beach frontage on East Grand Traverse Bay.
Request for Proposal| venue | dimensions | sq. ft. | ceiling ht | theater room | classroom | u-shape | banquet | exhibits | hollow square | rec style | conf style |
|---|---|---|---|---|---|---|---|---|---|---|---|
| Beach Club Deck | -- | -- | -- | -- | -- | -- | -- | -- | -- | -- | -- |
| venue | dimensions | sq. ft. | ceiling ht | theater room | classroom | u-shape | banquet | exhibits | hollow square | rec style | conf style |
|---|---|---|---|---|---|---|---|---|---|---|---|
| Club Room | 34' x 21' | 616 | 12' | 50 | 25 | -- | 40 | -- | -- | 40 | 20 |
| venue | dimensions | sq. ft. | ceiling ht | theater room | classroom | u-shape | banquet | exhibits | hollow square | rec style | conf style |
|---|---|---|---|---|---|---|---|---|---|---|---|
| Level 17 | 55' x 42' | 2310 | 12' | 125 | 55 | 30 | 110 | 12 | -- | 250 | 42 |
Make your planning easy with our wide variety of accommodations and amenities all under one roof.
With over 500 guest rooms including comfortable Hotel rooms, luxury Tower lodging, and condominium rentals, you’re sure to find an accommodation that fits your unique needs on the property. As a hotel with meeting spaces, we’ve seamlessly combined comfortability and convenience with venues that are mere steps away from your room.
As a premier conference destination, we have amenities and activities for golf lovers, beach bums, foodies, and more. Make the most of your trip by relaxing and unwinding after a day of meetings at our award-winning spa or exploring all that Traverse City has to offer. The possibilities are endless.
Explore Golf Explore our dining options Explore the spa
explore the health club Additional resort activities traverse city activities
In addition to the corporate meeting offerings, our spaces are perfect for weddings, parties, sports groups, and more.




